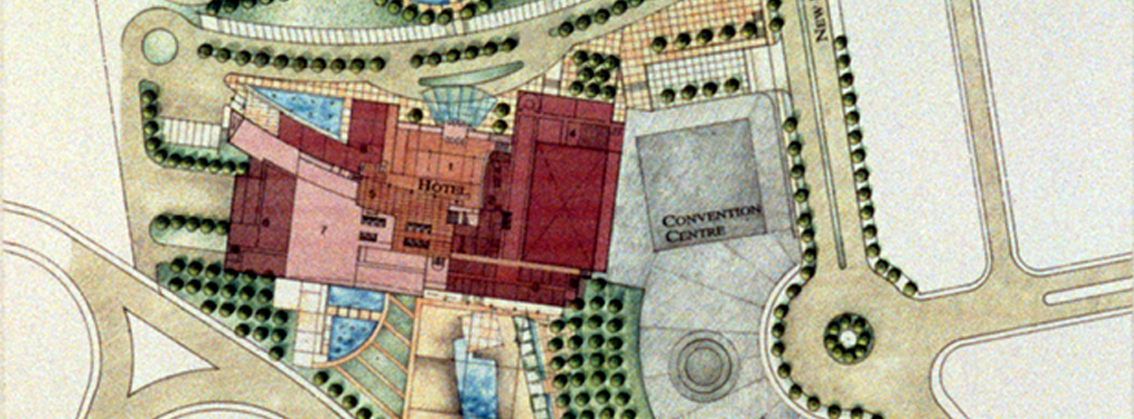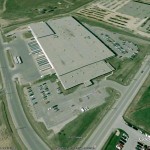Client: Hospitals of Ontario Pension Plan (HOOPP)
Location: Ottawa, Ontario
Construction Value: 9.7 million
The 14.5 acre site is located in the Queensway Business Park in east Ottawa. A Fazel Architect designed a new warehouse facility, comprising of approximately 122,500 square feet, for the Hospitals of Ontario Pension Plan.
The building is steel frame construction enclosed with an insulated pre-cast concrete panel wall system. The front elevation is articulated to accentuate multi-bay design and to meet the stylistic parameters of the owner’s real estate portfolio. Curtainwall reflective glass on the frontage façade and returns of glazing at prominent corners provide architectural design elements that enhance the building’s exterior and interior appeal, while also providing an opportunity for showroom-type activity, suitable for tenants. The building and the site design express a multi-tenant subdivision.
The project was also designed to provide an unobstructed clearing height of 28 feet and to accommodate the necessary racking system.
- HOOPP retail facility: aerial of site
- HOOPP: Facade
- HOOPP Design Detail
- HOOPP retail facility
- HOOPP retail facility
- HOOPP retail facility
- Curtainwall reflective glass
- Curtainwall reflective glass
- HOOPP Retail Facility in Ottawa












