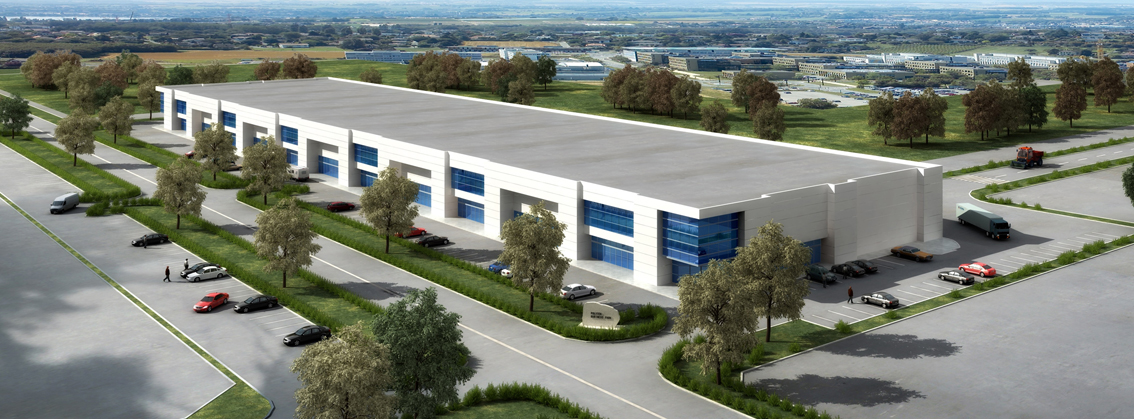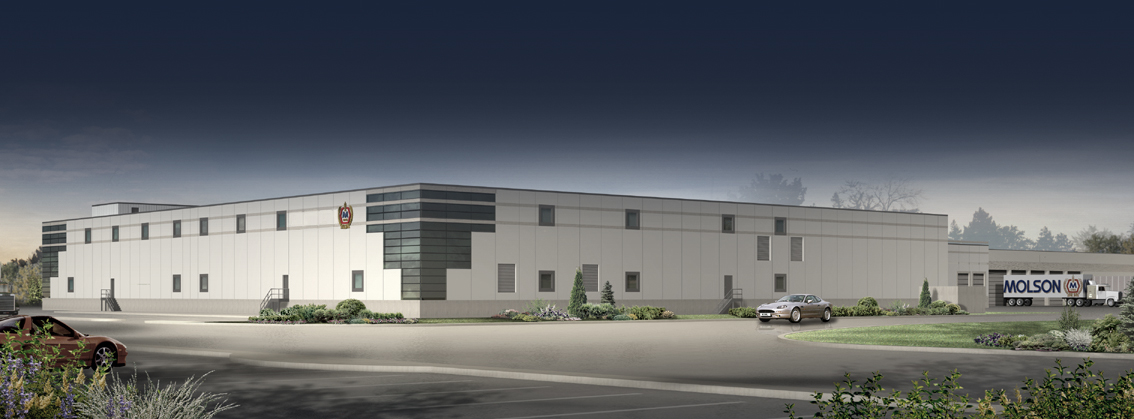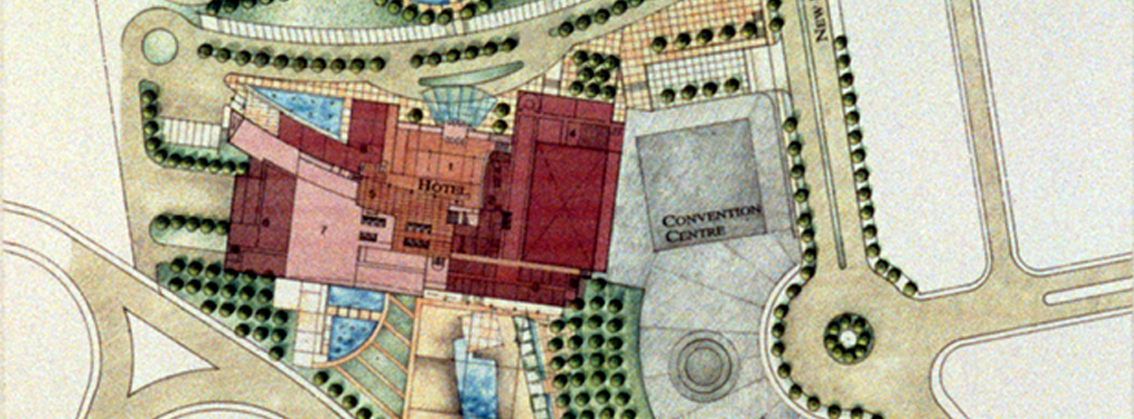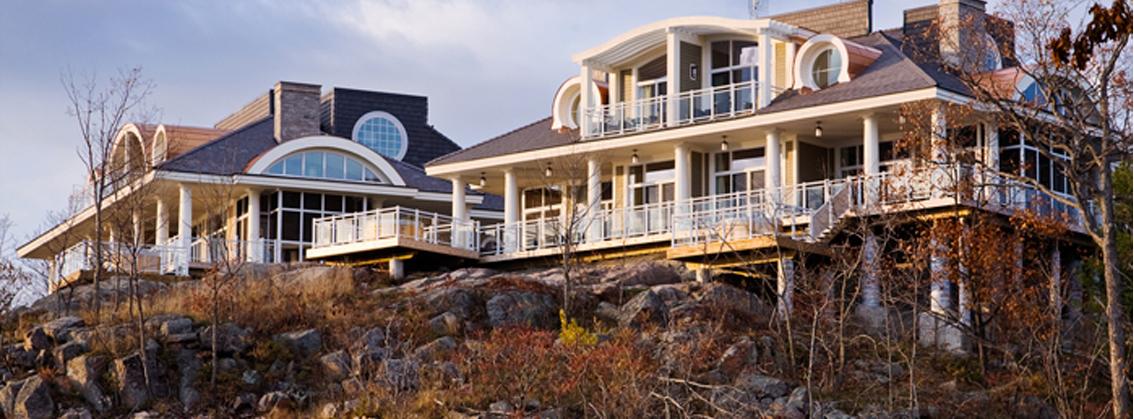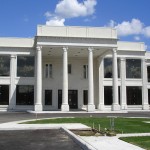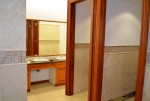Client: Conros Corporation
This design-build project consisted of a new three-storey office building containing 46,000 square feet of office space to serve as Conros’ corporate head office. Located in a prestigious business area in Toronto, the office is, part of an industrial business park on Lesmill Road. The building is designed to be located deep within the site, close to the rear lot line, in order to take advantage of the local topography and sight lines from the Don Valley greenery, and to give the site prominence and visibility beyond the local area.
A well and intensely landscaped front yard leads to a limestone veneered building with bronze tinted curtain walls.
- Conros Exterior
- Conros Interior – Main Lobby
- Conros Interior – Main Lobby Design
- Conros Interior – Main Lobby Design Detail
- Conros Interior – Main Lobby Detail
- Conros Interior – Main Lobby, Design Detail
- Conros Interior – WC Detail
- Conros Interior – Lobby Design Detail (looking to second floor)_
- Conros Interior – Lobby Design (looking down from second floor)
