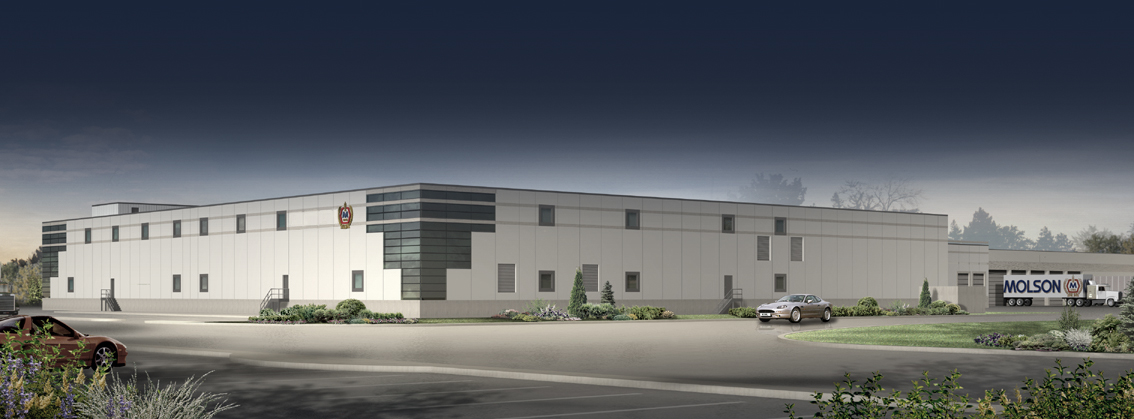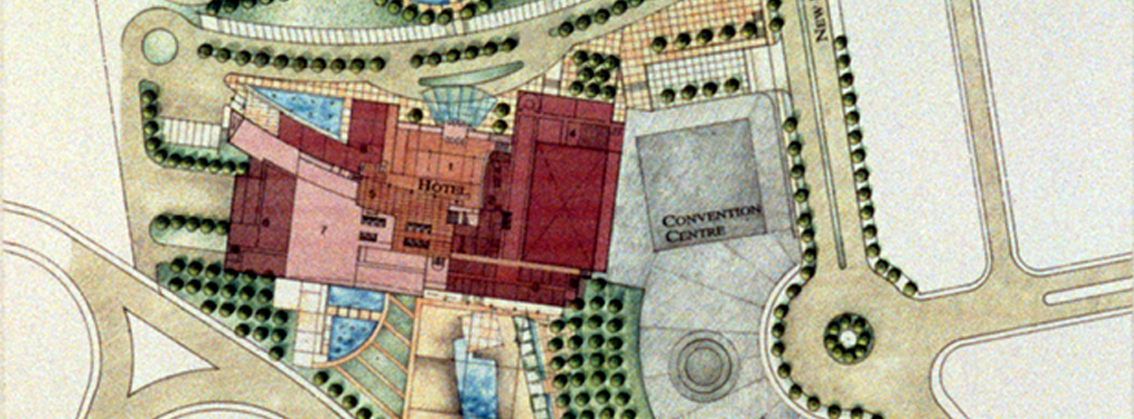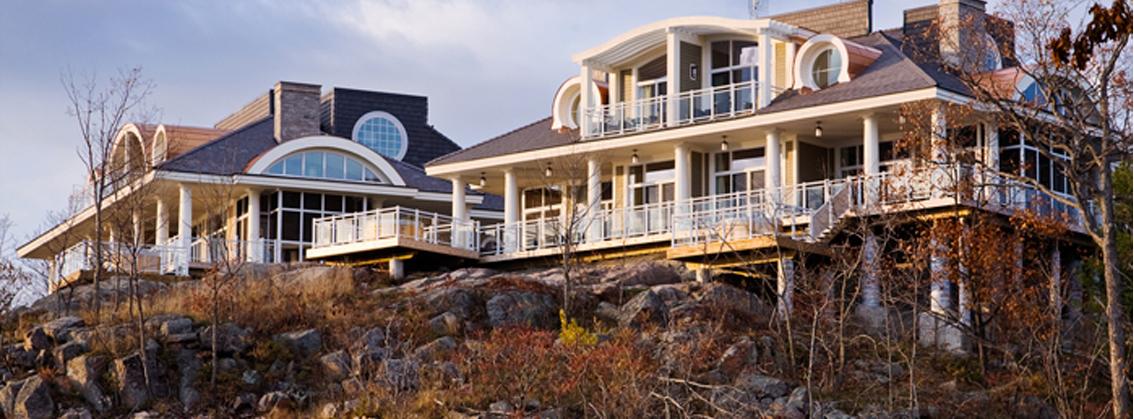Client: Mutlak Investment Inc.
Location: Mississauga, Ontario
Construction Value: $1.6 + million
The Sherwood Heights two-storey, private elementary school has 13 spacious classrooms, administrative offices, a computer room, gymnasium/auditorium and change rooms, and a library. As the project architect, A Fazel Architect provided architectural services including a program of requirement and schematic design, as well as contract administration and construction drawings. This 23,000 square foot building uses architectural concrete block with stucco accents on the front elevation, an exterior masonry wall, curtain wall, and an asphalt roof with various interior finishes including ceramic tiles, wall tiles, vinyl flooring, and millwork.
- Sherwood Heights Elementary School




